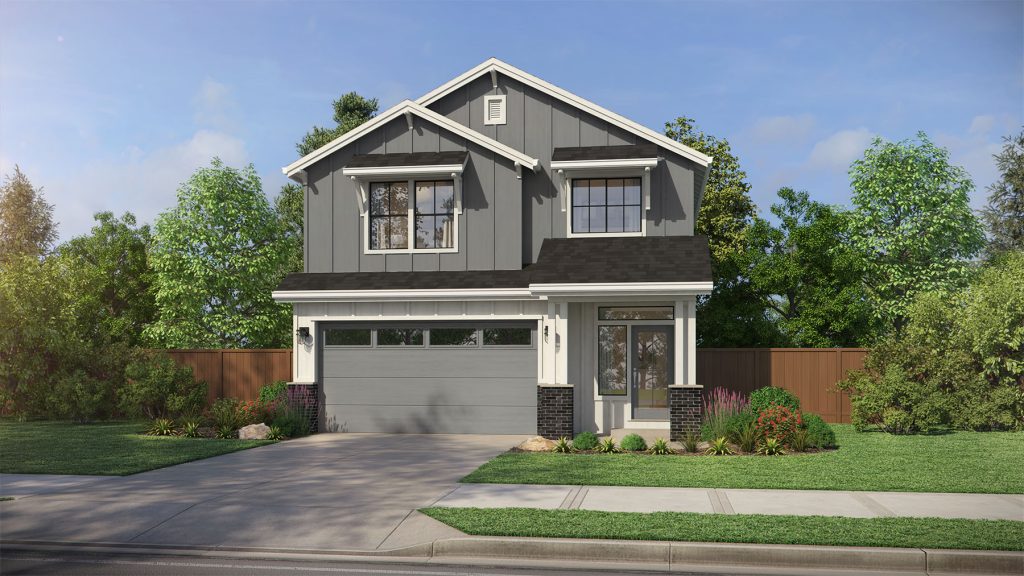The Wallowa is an ideal home design for families that want space and flexibility. This four-bedroom, 2.5 bathroom, two- to three-car garage home has 2,388 square feet spread over two stories. On the main level, the living area is focused in the back of the home for privacy as well as the sense of space from the open-plan layout. Upstairs, the bedrooms are the focus, but still with plenty of room to play.
With multiple exterior elevations, the Wallowa begins offering options that will enable the buyer to transform this house into their idea of home. The covered front porch is great for welcoming decorations or even a spot to sit and enjoy a view of the neighborhood. Transom and side windows, as well as a window in the entry ensure plenty of natural light to welcome you home during the day, yet the entry also provides enough space for a warm, cozy lamp for those darker evenings.
Leading from the entry is a short hallway that passes the powder room before entering into the great room. Just before you step into the great room, there’s also a coat closet and an entry into the garage, ideal for inclement weather, as well as unloading groceries. The back half of the home embraces the open-play layout, while still finding ways to add definition to each space. Next to the great room is the kitchen, which features a large island that helps frame the area. The island is complemented by plenty of counter space and cabinets, along with a truly impressive walk-in pantry. There’s no shortage of storage space in this kitchen. The kitchen then opens onto an area ideal for dining, whether it’s a casual family meal or something bigger. The sliding glass doors that lead from the dining area to the covered back patio make the space perfect for entertaining.
The second story is reached by a stairwell just before the great room. Upstairs, you’ll find two bedrooms in the front of the home. There is also a large laundry room and a full bathroom with a dual-sink vanity, shower/bathtub, and linen closet, ideal for allowing multiple people to get ready. The Wallowa has the bonus of a loft area off the front two bedrooms, providing a great place to serve a variety of needs, from play area to study space to home office to exercise room. The layout of the loft allows the space to change as your needs change over the years.
In the back half of the second story is the master bedroom suite and an additional large bedroom. The spacious master bedroom features an enormous walk-in closet, as well as an en suite bathroom with a dual-sink vanity, large shower, separate water closet, and a large walk-in linen closet. There is also the option of moving the bathroom linen closet into the entrance of the master bedroom, and instead adding a full bathtub, as well as a spacious shower.
The Wallowa offers plenty of space and the flexibility to use rooms and the loft space in ways that best fit your family. In addition to all that comes standard in this outstanding floor plan, there are always a number of options available to enhance your home when you choose one of the designs from Pacific Lifestyle Homes. Among the options available in the Wallowa design are:
- Gas Fireplace in Great Room with Surrounding Built-ins
- Extended Island for Seating/Counter Space in Kitchen
- Sink and Cabinet in Laundry Room
- Additional Windows Throughout the Home
- Double Oven in Kitchen
- Exterior Doors in Garage
- Bench, Drop Zone, or Closet in Entry
The Wallowa is designed to meet the needs of a variety of homeowners and lifestyles, offering open-plan living, while still creating a sense of definition in the various areas of the home. Contact Pacific Lifestyle Homes today to see how the Wallowa home design fits your family.

