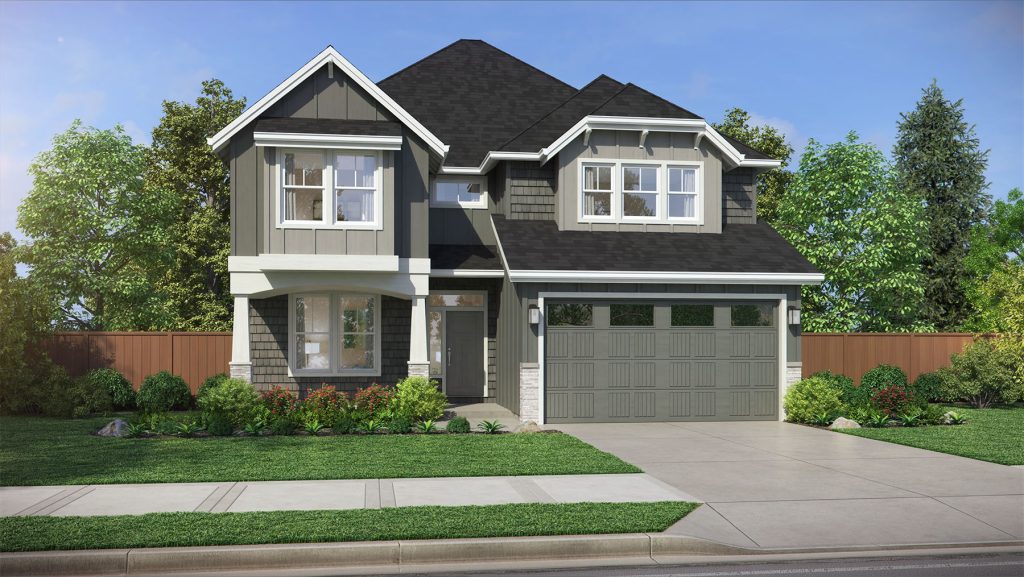4.99% 30-Year Fixed Rate on Select Homes! LEARN MORE
4.99% 30-Year Fixed Rate on Select Homes! LEARN MORE
Tigard, OR - River Terrace Crossing
Home » Find Your Home » Portland Metro » River Terrace Crossing » Lot 156 - SW Missouri Ave

Tigard, OR - River Terrace Crossing
Brand 2 to 5 bedroom new homes in Tigard OR are coming soon! Enjoy a location close to some of the best shopping, dining, and recreation in greater Portland. Starting from the upper $700s.
Your choice of builder matters. They are the craftspeople and stewards of your brand new home, your hard-earned investment and the place where you’ll make memories for years to come. Longevity and experience are important to establish expertise and trust. For more than 25 years, we’ve honed our construction process to deliver high quality and high performing homes, along with a great home buying experience every step of the way. We make buying and building a new home simple and straightforward, and without the typical hassles and extra costs of building a personalized home. The options at River Terrace Crossing are vast so you can create a one-of-a-kind home that matches your lifestyle and personality. Our 5,000 square foot design studio, one of the largest in the Portland area, offers countless options to create gourmet kitchens, spa-inspired baths and living spaces full of character. All homes also come equipped with a curated selection of smart home technology and automation features to increase your sense of comfort and security. A user-friendly touch pad allows complete control over security systems, thermostats, lights, and locks. Smart switches, sensors and an Amazon Echo Spot and Dot are just a few of the many features that come standard with your home.
Experience life in a small, close-knit community in a fantastic Portland metro location. Situated in Tigard south of Bull Mountain, River Terrace Crossing will include flat, easy-to-maintain homesites from 4,400 to 7,400 square feet that are perfect for outdoor living with less upkeep. Our homebuyers are our constant source of inspiration, which is why the homes at River Terrace Crossing are crafted to meet the unique needs of Oregon and Washington families. Tree-lined streets, walking paths and a future neighborhood park create an idyllic background for gathering with neighbors. Included front-yard landscaping creates charming curb appeal, along with distinctive elevations and welcoming front porches. The community’s collection of one- and two-story homes feature flexible and open floor plans with large windows to bring in lots of natural light, even during fall and winter. Home plans range from 2 to 5 bedrooms and from 1,400 to 3,600 square feet to meet the needs of buyers in many life stages. From new and growing families to downsizers and empty nesters, River Terrace Crossing has something for everyone. Home chefs will love the large kitchens with center islands and plenty of counter space to cook up favorite recipes. Great rooms keep everyone connected and comfortable, while generously sized bedrooms offer plenty of space for privacy. And sumptuous, spa-like baths can become relaxing sanctuaries to unwind after a long day.
River Terrace Crossing’s Tigard location offers the peace and tranquility you crave with all the perks of the big city. The community is only minutes from Route 99W and I-5, putting you in downtown Portland in under 30 minutes. First-class shopping, dining and entertainment are practically right outside your front door, with Bridgeport Village and Washington Square a few miles away. Tigard is also home to many fantastic community parks, including Cook Park with boat ramp access and Fanno Creek Park. Destination-style recreation like Summerfield Golf Course, iFLY Indoor Skydiving and Archers Afield are only a few of the fun outings that await outdoor and adventure lovers. And if communing with nature is on your to-do list, you won’t have to drive far. Tualatin River National Wildlife Refuge is 10 minutes away. River Terrace Crossing is served by the Tigard-Tualatin School District. The highly rated Twality Middle school rank first in the district. All three schools that serve the community offer inclusive environments that inspire achievement and prepare young learners for college and careers.
River Terrace Crossing offers flexible, lower-maintenance living in one of the most coveted areas in Portland metro. Contact us to learn more about this incredible community.
Art Rutkin Elementary School
Twality Middle School
Tualatin High School

Summer may be starting to wane, but a lot of the season’s design trends will easily carry over into the rest of the year and...